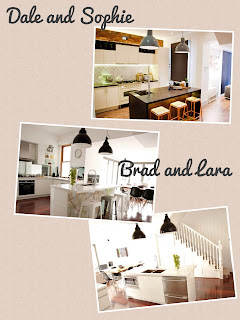After a busy December, it was a welcome relief to realise we had nothing planned for last weekend. After a wonderfully relaxed Saturday morning of brunch and wandering around our local second hand stores (and hearing all the history of some amazing vintage light shades from Spencer Street station at one of them) I decided that I was going to tackle a little project in the afternoon.
I have a hall table that was once my Nanna's. I've been using it as a bedside table in the spare room and thinking about giving it a makeover for a while. I have previously had a lot of dark furniture but I'm slowly making the transition to lighter wood or white as I think it looks really fresh. I'm loving the rustic look of whitewashing and decided that was what I wanted to do with this table. So I did some research on trusty Google (what did we do before the internet?!) and found some really great instructions.

This is what the table looked like before I started (right). The
website I used, contains detailed instructions but I will run through what I did.
I started off by sanding the table back to remove the varnish. You need to remove the shine of the varnish but it's not important to get it even all over, in fact an uneven finish is probably better as it helps add to the rustic look of the whitewashing. I used two electric sanders; a larger sander for the larger, flat surfaces and a smaller sander for the legs and any more detailed parts.

It took me about an hour to sand the table and here's what it looked like when I was finished (left). You can see there are some areas particularly on the top where I have sanded back further than others to create a rustic/worn look. Once I was finished the sanding I wiped the table down with a damp cloth to remove the dust.
I then made the whitewash mix by mixing 50% of a white water-based paint (any water based interior paint from Bunnings should be fine) and 50% water. I then got a rag (an old cotton singlet) and used the rag to apply the paint to the table.
By using a rag instead of a paint brush I believe that I achieved a better result. Because the paint is thinned with the water, it dries fairly quickly. I ended up doing about 2/3 coats and stopped when I felt that I had achieved the look that I wanted.

This is what it looked like (right) when I finished the whitewashing and then I put it in the sun for a couple of hours to dry. I have to say that whitewash is really forgiving and I don't think you can possibly do it wrong!
Once it was dry I applied a clear lacquer with a paintbrush to seal it. I then had to wait for the lacquer to dry but it didn't actually take that long until it was dry to touch and it was ready to go!
I was really happy with the finished product and couldn't wait to get it inside and do the fun part, the styling!
Here's the finished product set up in my lounge room displaying some of my favourite things! I love the fresh whites with a touch of black and pink which ties in with the colour scheme of my lounge room.
The makeover of this table meant that I removed two other tables from the lounge room, one of them replaced this table as a bedside in the spare room and I also moved some of my smaller pieces around from room to room. One of the things that has kept me (partially!) sane is doing lots of little things to make the house look nice with the layout we have and I like to move them around to keep things interesting.
I also had a wander around the house looking for other things to whitewash (typical me, once I get started I like to go overboard!) and also started on another little cupboard. The whitewash has come up great but needs some other work on it, so that there's a little project for me for another weekend!

















